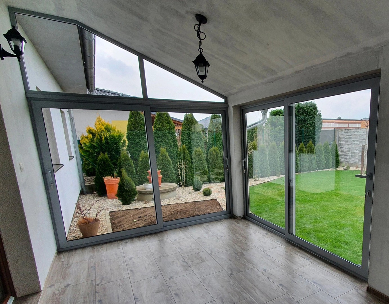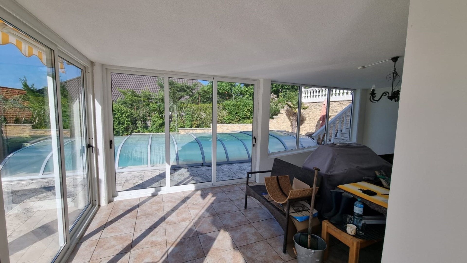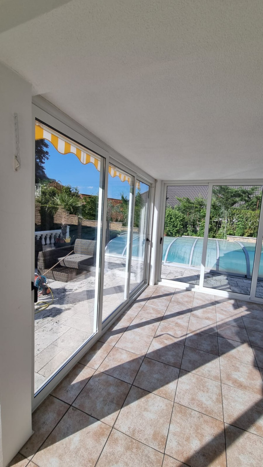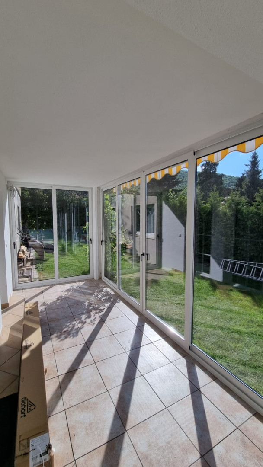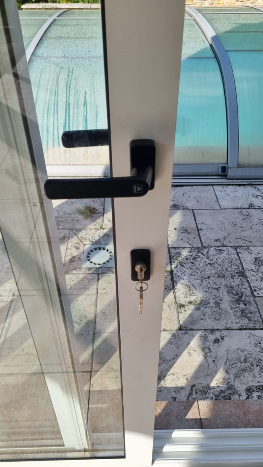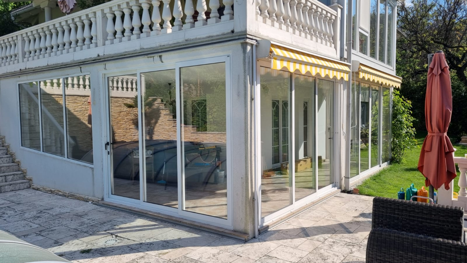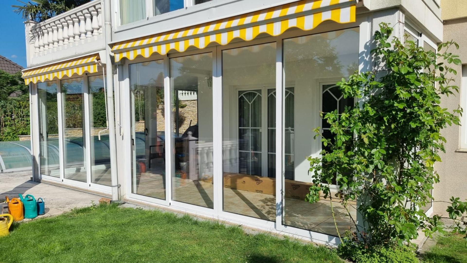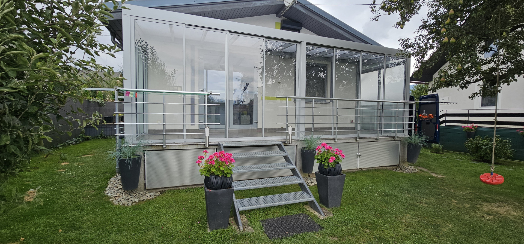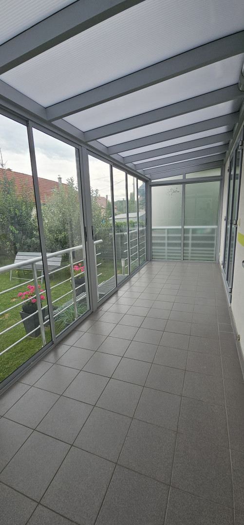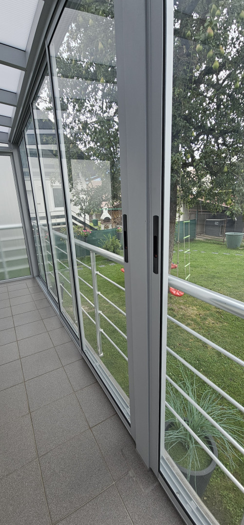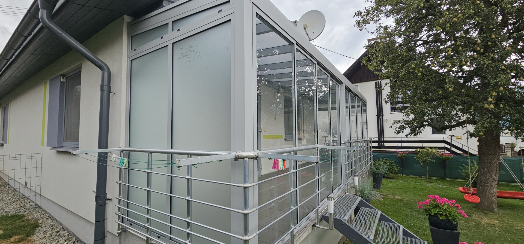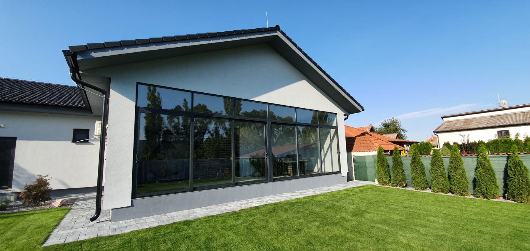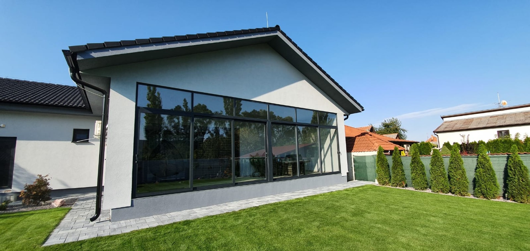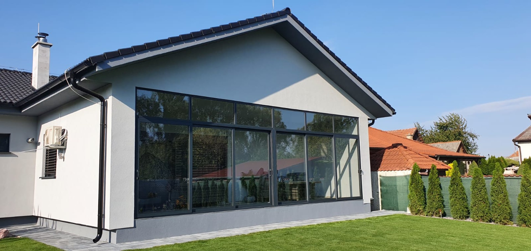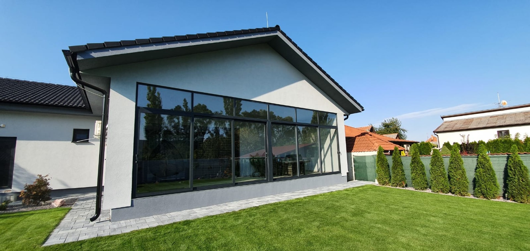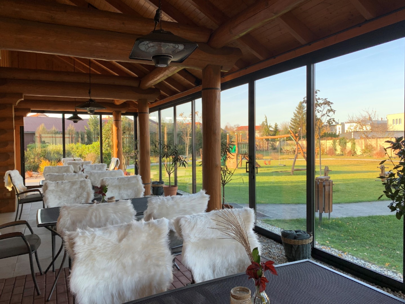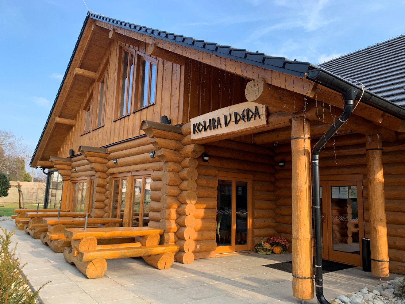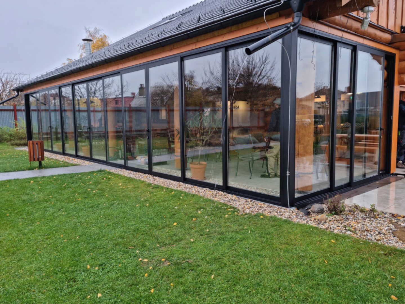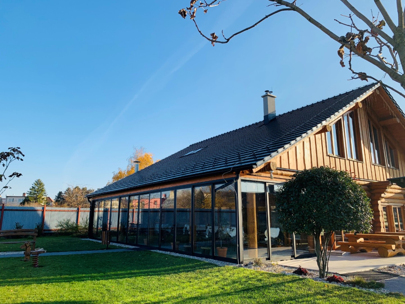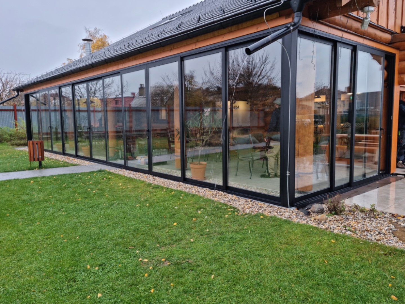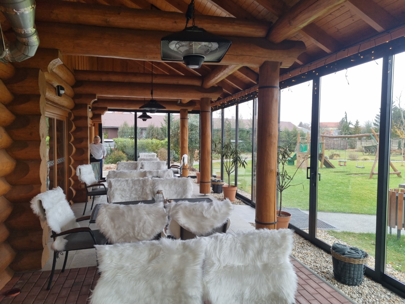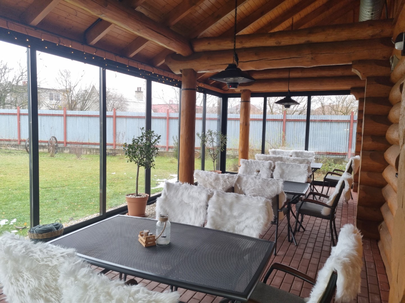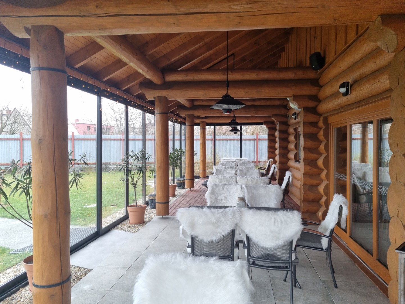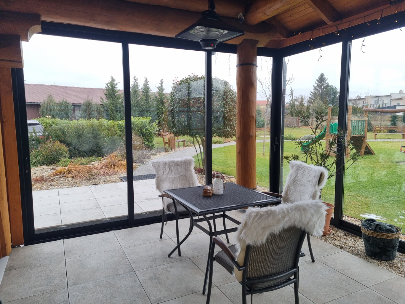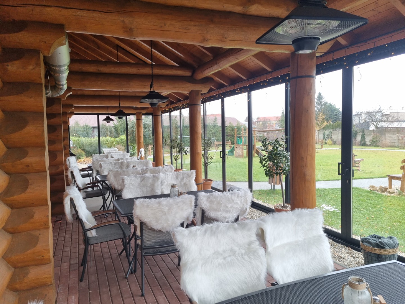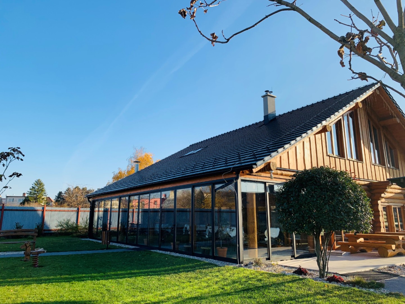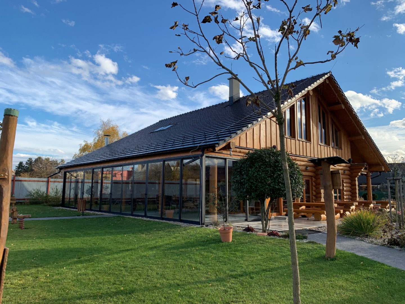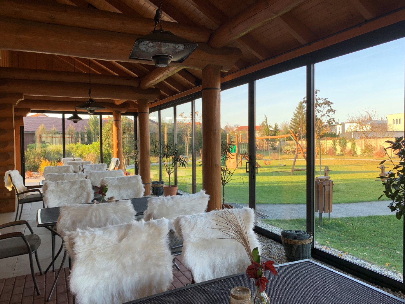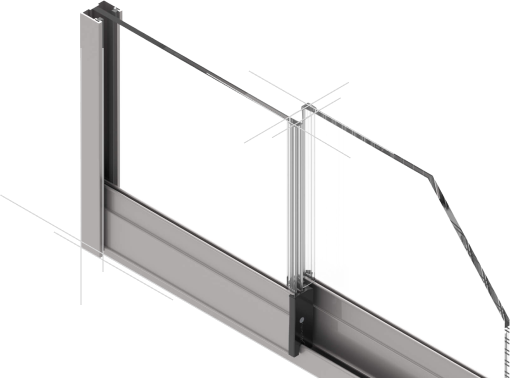Price from:
1 205,28 € without VAT
Terrace glazing ROBUST
We offer you a new ROBUST frame system for glazing the winter garden.
Using a light aluminum structure and a system of sliding windows, it allows you to turn the terrace into open or closed in a few seconds, depending on the weather and the temperature of the surrounding air. The construction does not take up much space, has excellent light transmission and allows high visibility. The aluminum frame sliding system offers high variability, a perfectly solved system of drainage and execution.
The parts of the aluminum structure slide into each other and can be divided into two or more parts. It is a system where the glass slides along a rail and folds behind itself either all to one side or to both sides, the so-called curtain. We also offer the option of installing shading technology or insect nets.
Handling the glazing is simple, fast and physically undemanding.
Benefits
Technical informations
| Maximum wing width 2200mm | |
| Anthracite, gray, white and brown colors are included in the price | |
| Maximum wing height 2600mm | |
| Sliding system 2,3 in one row or 4 and 6 wings in a curtain | |
| Height-adjustable pulleys | |
| Glazing frame from a 58 mm x 46.6 mm profile | |
| Maximum wing weight 150 kg |
ROBUST glazing construction
Possibility of locking the system with a dose lock from one or both sides. Crank/crank or crankhandle design
Maximum wing dimensions: width 2200 mm and height 2600 mm
Maximum wing weight: 150 kg
Heat transfer coefficient: Uw from 1.1 to 2.5 (W/m²K)
Sound insulation:
Maximum glass size 24 mm
Glass composition: 5-14-5 IZO, 6-12-6 IZO
Maximum sound insulation Rw = 35
Parts:
Frame 58mm x 46.6mm
Pulley profile 33.1 mm x 78.5 mm
Product realizations
Take a look at some of our realizations and get an overview of the quality of our production
